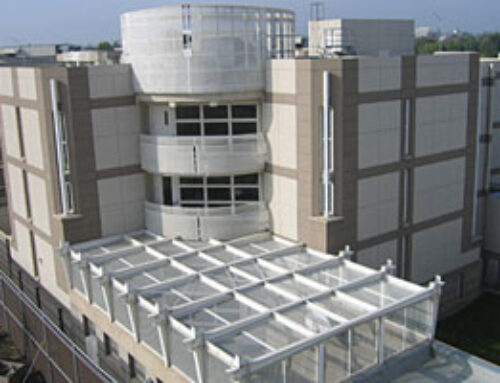Location: 
Martinez, CA
Owner:
Contra Costa County
Architect:
KMD Architects
Scope of Work:
Construction of a new Juvenile Hall Addition of approximately 120,000 SF, two-story structure with the following departments: First and second floor housing wings consisting of four pod areas. Each pod includes single and double sleeping units in a two tier level arrangement, a dayroom, a dining area, staff station, classrooms and outdoor recreation areas. This addition houses 240 juveniles offenders, first floor administration, admission, release, visitation and kitchen/laundry departments, second floor education and medical clinic departments.



