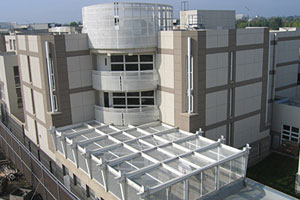Location: 
San Jose, CA
Owner:
County of Santa Clara
Architect:
Phase I: Sugimura & Associates, Phases II & III: KAPLAN-MCLAUGHLIN-DIAZ
Scope of Work:
Phase I: New construction of a four-story, 120 bed Juvenile Hall Facility building with masonry walls and concrete slab deck and roof of approximately 60,000 SF. The exterior of the building is a combination of EIFS and exposed masonry. Phase II – Demolition of existing facility and new construction of the south side of a concrete and masonry, two-story, four-tiered, Juvenile Hall Complex with 90 beds at approximately 50,000 SF. Phase III – New construction of the north side of a concrete and masonry, two-story, four-tiered, Juvenile Hall Complex with 120 beds at approximately 60,000 SF. Phases II & III were phased to allow the owner to occupy the north side of building while the south side was being constructed.





