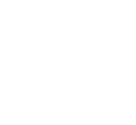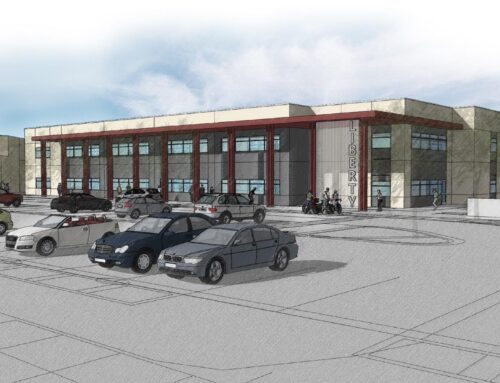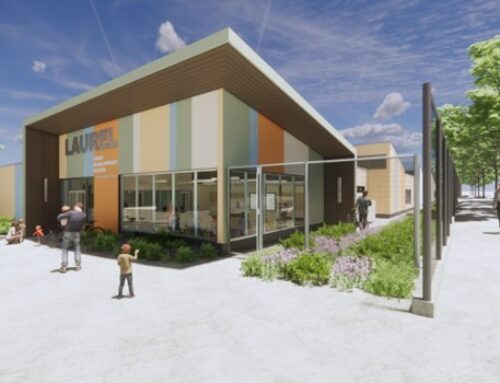Jobsite Address:
1222 University Avenue, Berkeley, CA 94702
Client:
Berkeley Unified School District
Contract:
$11.9 Million
Scope:
Improve campus conditions with new play yards, building systems, accessible access and refreshed finishes to buildings A, B, E and G. Building A: converting the band room into a library/study by providing building M, E, P and Telcom Systems, finishes and a fully accessible path of travel. Other work in Building A includes interior painting, security upgrades and restroom lavatory height adjustments. Building B: scope includes new M, E, P, AV, Telcom Building Systems and theatrical production systems, renovated restrooms, restored finishes, accessible seating and paths of travel from point of entry to viewing positions, to stage and performer accessible path to and from stage. Building E: scope includes interior painting, security, upgrades, and restroom lavatory height adjustments. Building G: scope includes converting the second floor gym into a lunch room and server for food prepared off-site. No change in occupancy type. Includes new building M, E, P, Telcom Building Systems, minor interior modifications, new finishes, and server equipment. First floor includes new accessible student restrooms, M, E, P Building Systems Equipment, Exterior Doors and Security Upgrades. No change in occupancy type. Site: landscape scope includes new playground and structures within courtyard area and refreshed asphalt hardscape with play courts. Revised grades for accessible path of travel and storm water drainage. Also, new exterior lighting.
Project Completion:
February 2021



