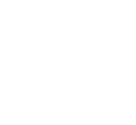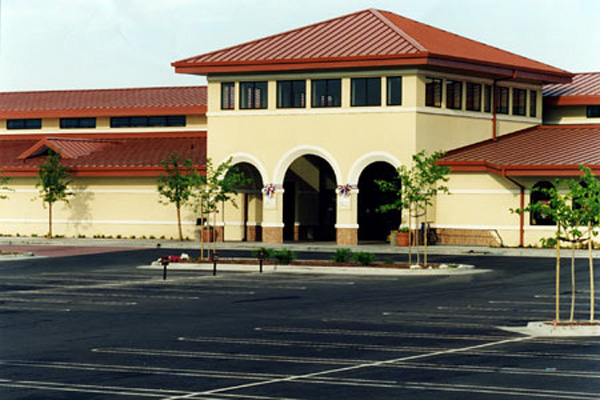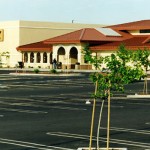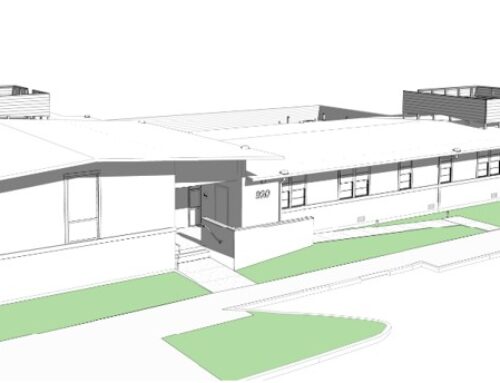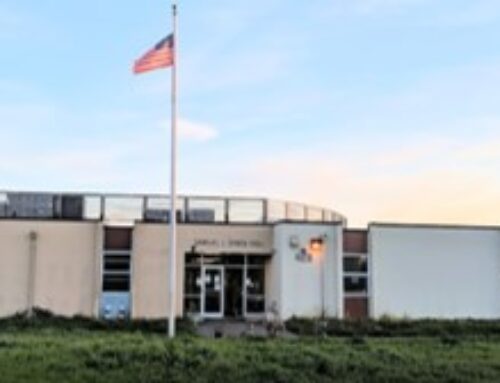Location: 
Fairfield, CA
Owner:
Army and Air Force Exchange Service
Architect:
FGM, Inc.
Scope of Work:
This project involved constructing a one-story 220,000 square foot structural steel framed structure used as the main Base Exchange at Travis Air Force Base. At the time it was the largest Base Exchange in the world. It involved constructing retail floor space, a food court with several dining facilities, a large storage mezzanine system, as well as parking lots and street work.
