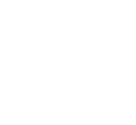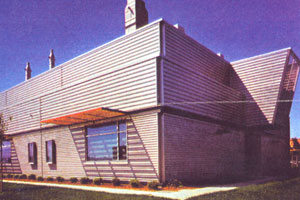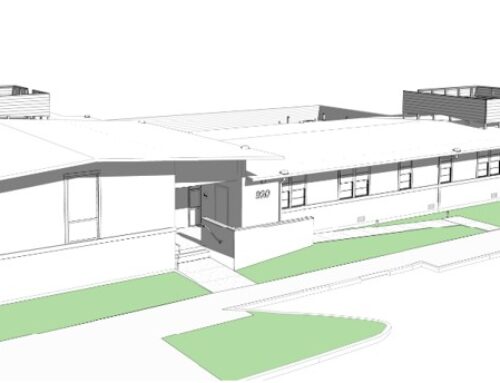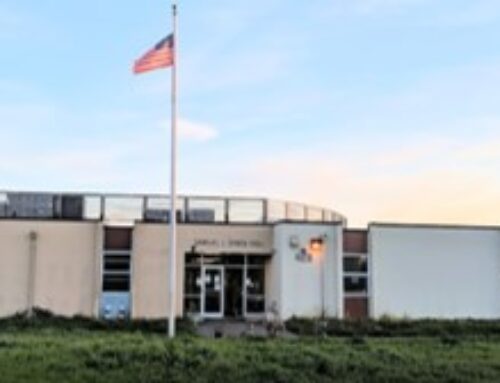Location:
Martinez, CA
Owner:
Central Contra Costa Sanitary District
Architect:
Michael Willis Architects
Scope of Work:
Construction of a new laboratory building constructed of structural steel with metal siding finish approximately 8,700 SF. The building includes a laboratory, restrooms and office spaces. All trades were included in the construction including site work, electrical, mechanical, fire sprinklers, plumbing, glass and glazing, roofing, structural steel, concrete, casework, and laboratory equipment. This project also included the remodel of the existing laboratory of approximately 3,500 SF and the construction of a handicapped ramp. This area was changed into offices and a meeting room. The work included demolition, electrical, mechanical, acoustical ceilings, framing and drywall.








