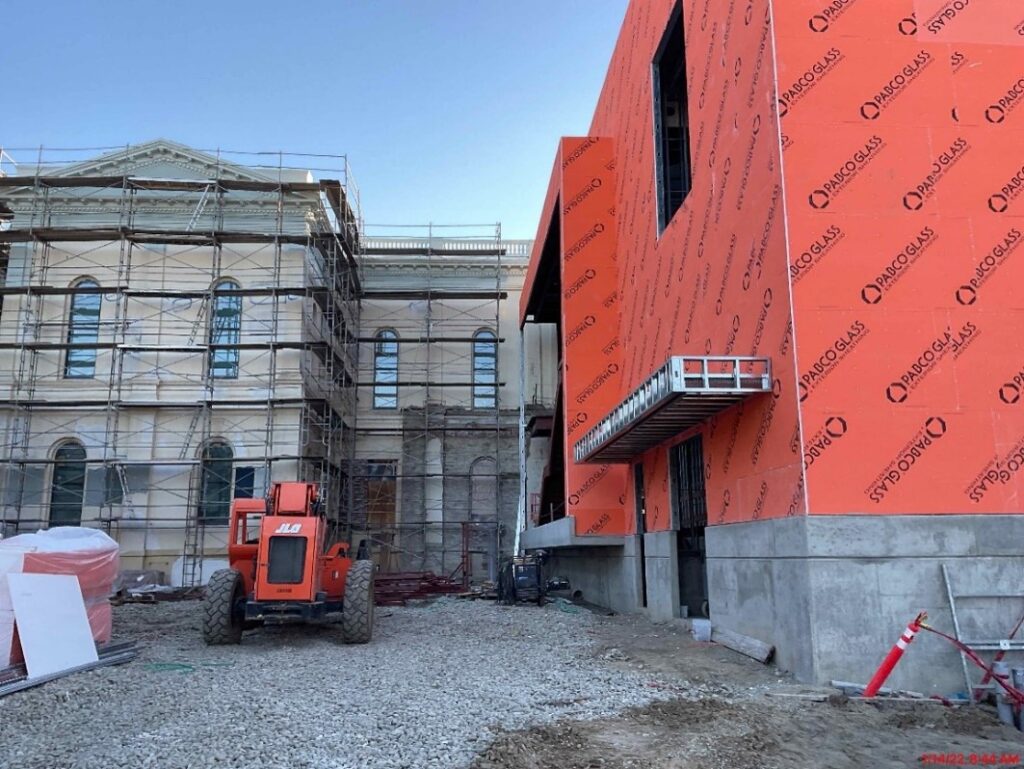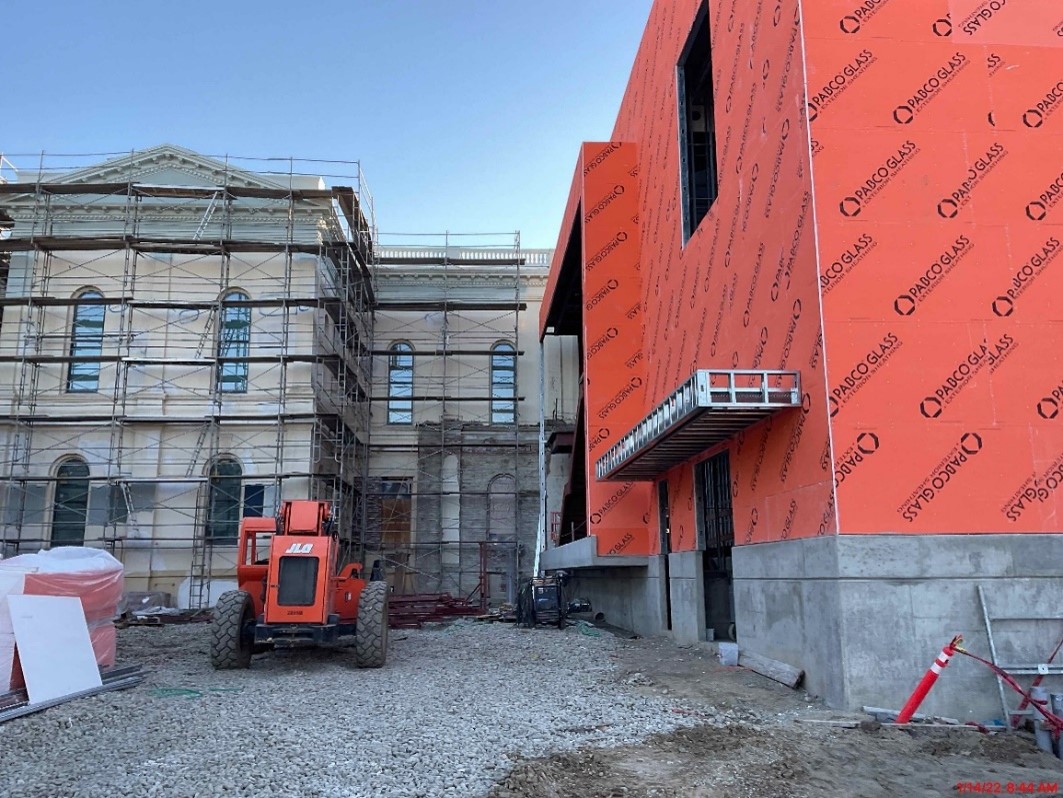Jobsite Address:
526 W. Sycamore Street, Willows, CA 95988
Client:
Judicial Council of California
Contract:
$43.5 Million
Scope:
The existing Glenn County Historic Courthouse will be renovated and expanded from a one-courtroom facility into a three-courtroom facility. The existing courthouse built in 1894.The building addition includes court space comprised of a mixture of b and a occupancies, and a temporary courtroom in-custody holding area. The facility is programmed to be approximately 39,413 building gross square feet (bgsf). (existing courthouse is 15,617 bgsf + new addition is 23,803 bgsf). The renovation and expansion will include: • the removal of three small one-story additions and non-historic elevator (ref: sheets d1.11-d2.14). • site utility scope including the separation of commingled state and county site utilities. • voluntary seismic upgrade to the existing 2-story masonry building. • existing courthouse: replacement of non-historic exterior windows, replacement of roof and restoration of exterior finishes, new interior finishes, new toilet facilities and accessibility improvements. • new mechanical, electrical, plumbing. Lighting and fire protection systems throughout. • construction of a new two-story addition with elevators to the south of the existing courthouse. • the new building is to be a single type IIIB structure without area separation walls or fire barriers to the existing building. • the project is to be fully sprinklered with fire pump, emergency generator and audible alarm system. • the project scope includes exterior landscaping, and secured parking area for court executives. • the project is to be certified as LEED silver. The state has leased two parking lots within walking distance of the court to accommodate surface parking for visitors, jurors, and staff – improvements to county owned lots are not in the scope of work for this project. The project scope includes waterproofing at the existing 2-story building’s perimeter foundation.
Anticipated Completion:
July 2023



