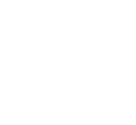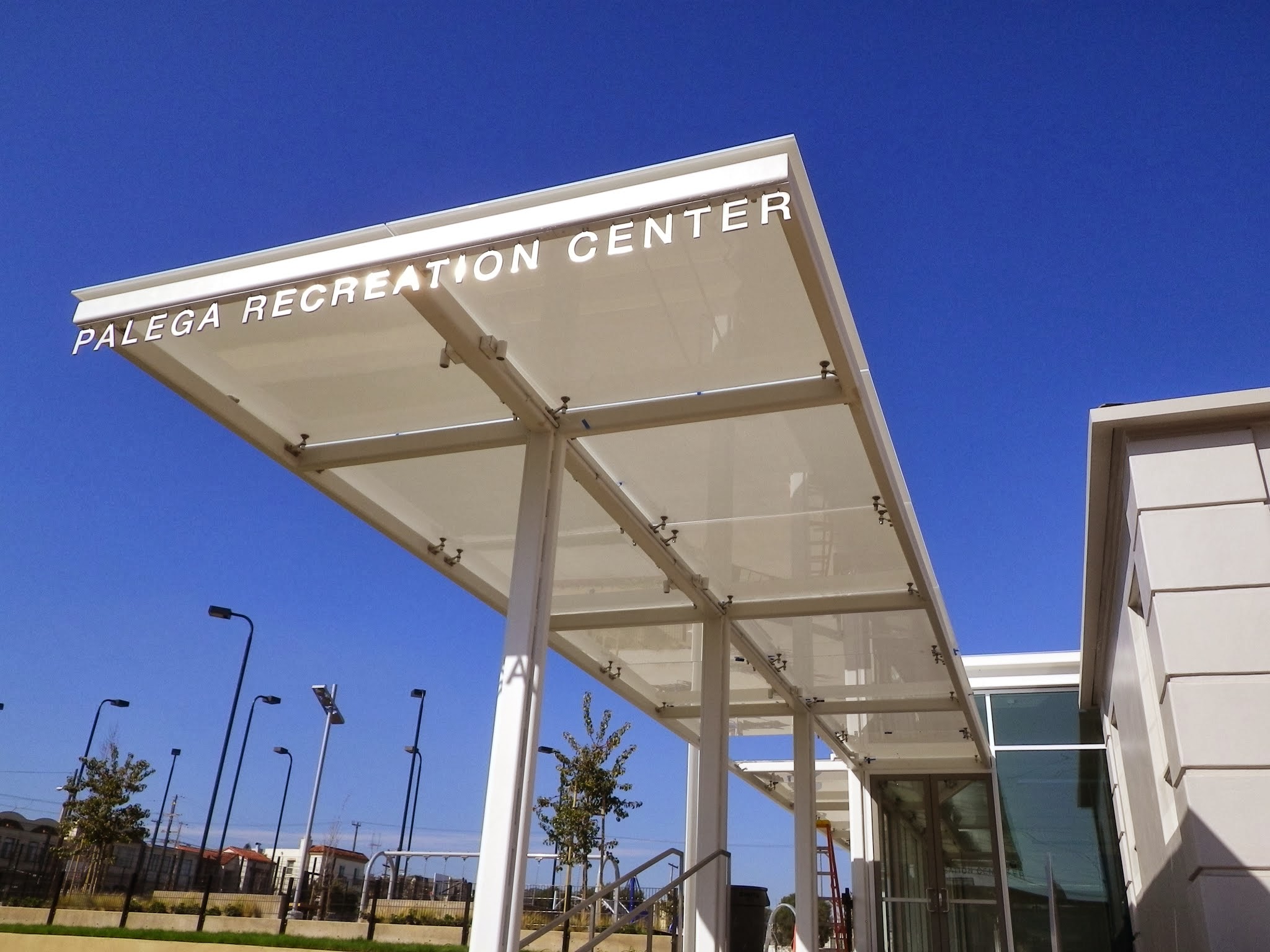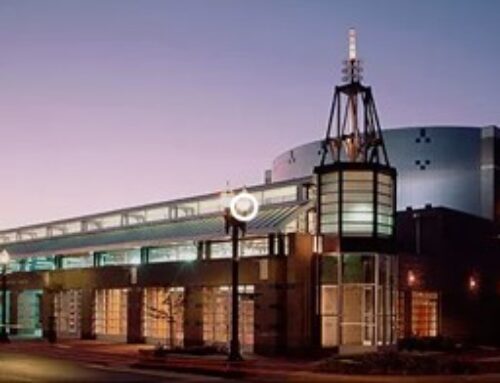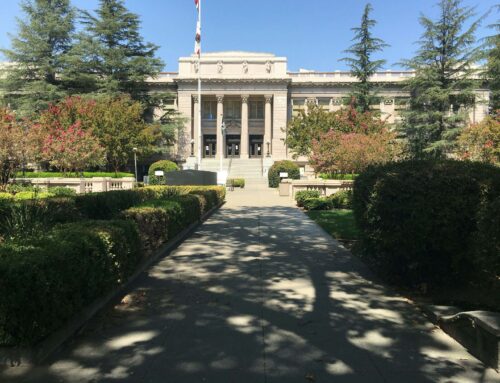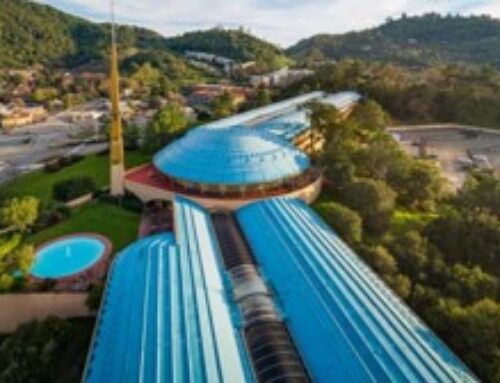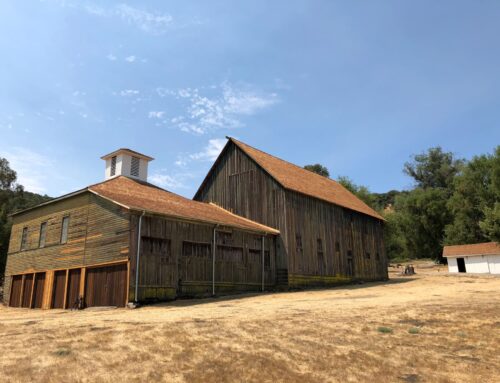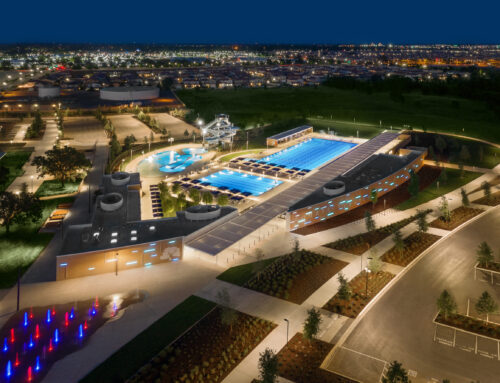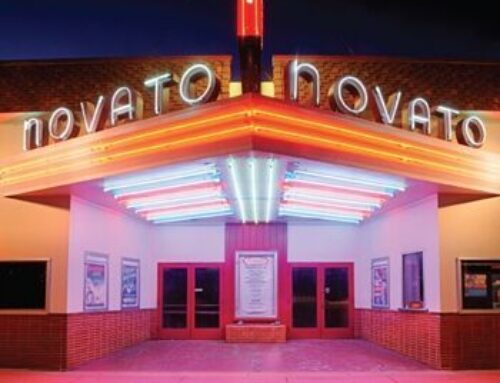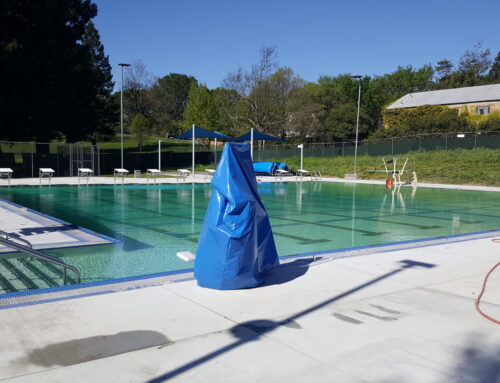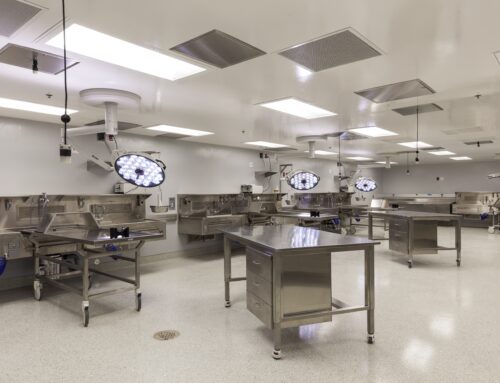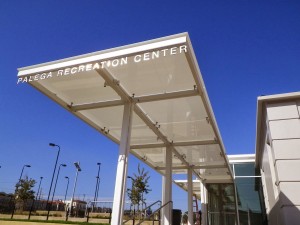 Jobsite Address:
Jobsite Address:
500 Felton Street, San Francisco, CA 94605
Client:
City & County of San Francisco -Dept. of Public Works
Architect:
Mark Cavagnero Associates Architects
Contract:
$12.3 Million
Scope:
The building alterations include interior renovations to the gymnasium, offices, and common rooms. The floor in the ‘south wing’ of the existing building will be reframed and lowered. Exterior alterations includes removal of the existing stairs on the south façade, infill of the south façade’s entrance arcade with glazing, and removal of the existing stair and doors on the west and east facades. The new addition will feature steel-frame construction, floor to ceiling glazing, and a projecting glass canopy . The existing building will be updated for ADA-compliance and to meet current seismic and structural code requirements. All mechanical, electrical, plumbing, fire alarm, and telecommunications systems will be replaced. A new fire protection (sprinkler) system will be installed throughout. The project also includes replacement of the existing outdoor children’s play area, basketball court relocation, tennis court renovation, renovation of the sports fields, new irrigation and landscaping.
History:
The existing building was constructed in 1930 as the Portola Playground Field House and is significant as an example of master architect Gardner Dailey’s early work and an intact example of 1930’s public building in San Francisco. The building is a historic resource and is individually-eligible for listing in the California Register of Historic Resources. The existing building is a 1-story wood-framed structure with partial basement. The existing building envelope is cement plaster with wood and steel windows and steep-sloped roof.
Project Completion:
November 2013
