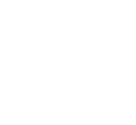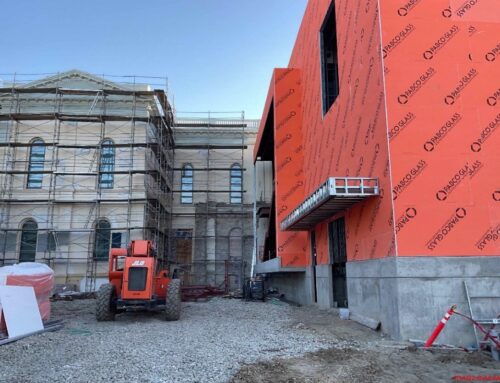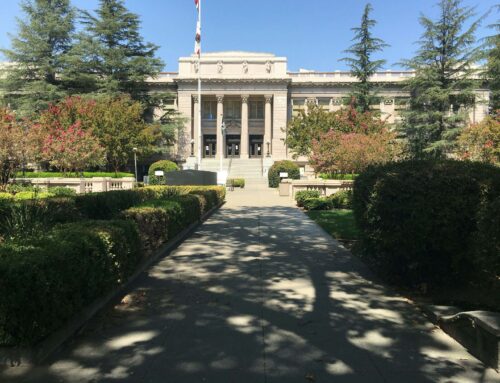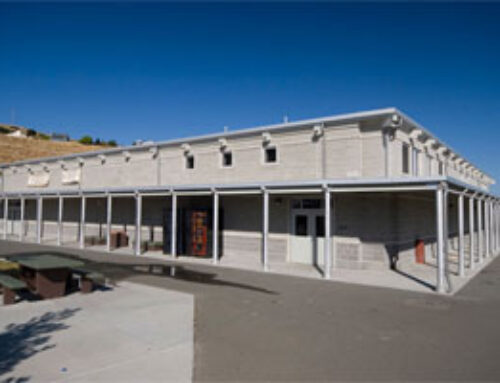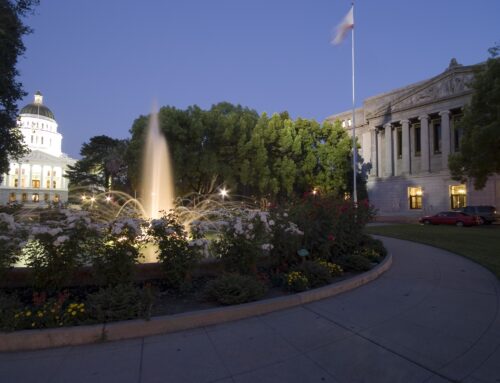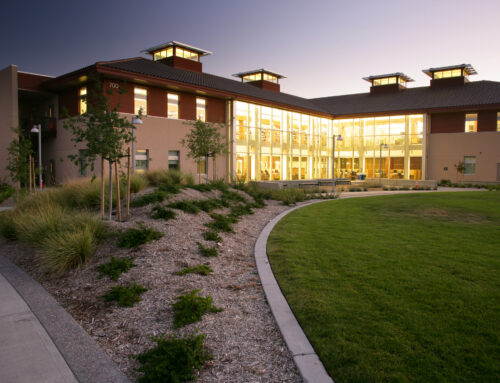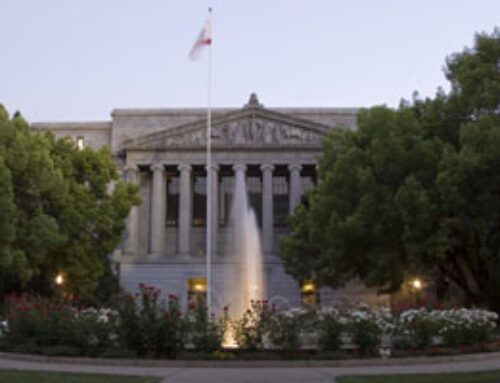Location: 
Foster City, CA
Owner:
City of Foster City
Architect:
Arquitectonica
Scope of Work:
New construction of a structural steel and concrete library/community center building. This project was a very unusual job in that the exterior of the building consisted of concrete tilt-up panels that were 20% out of plumb by design. They lean in towards the building center. The panels were then supported by structural steel roof and second floor members. This required Arntz Builders to design and install temporary steel bracing to hold these massive 2 _ story panels in position until the permanent structural steel could be installed. All of this was left to the contractor’s means and methods.
