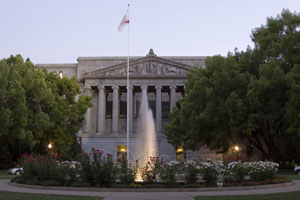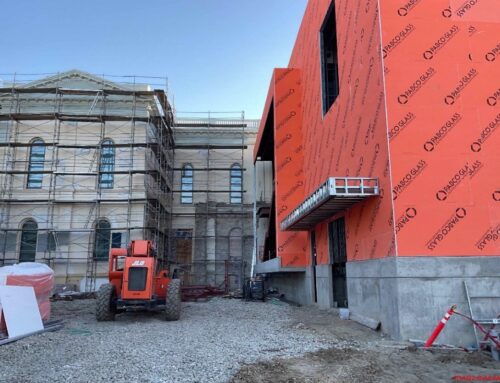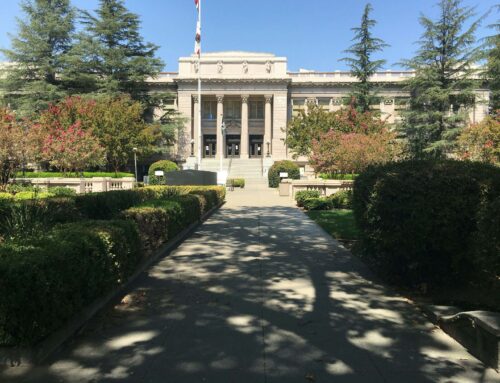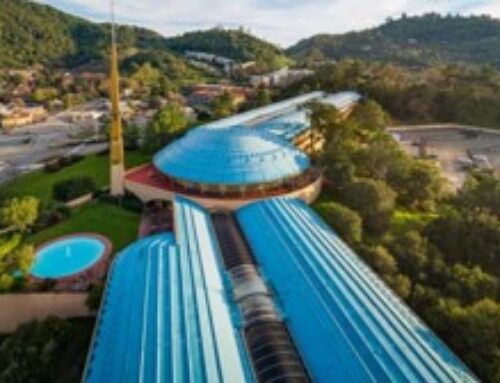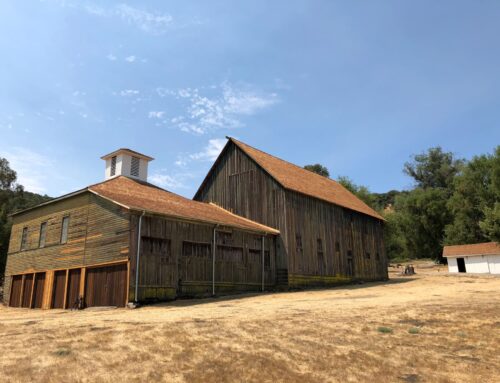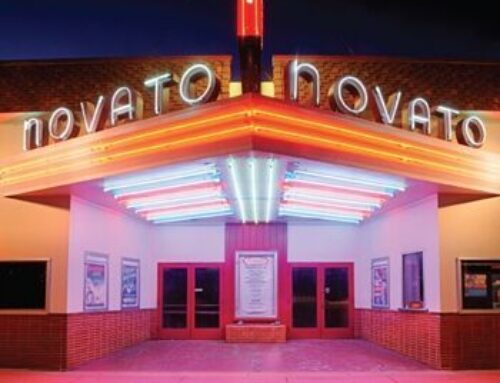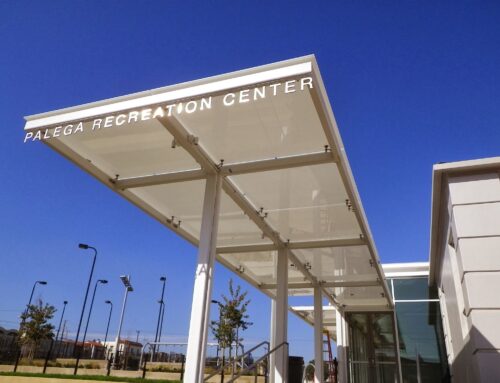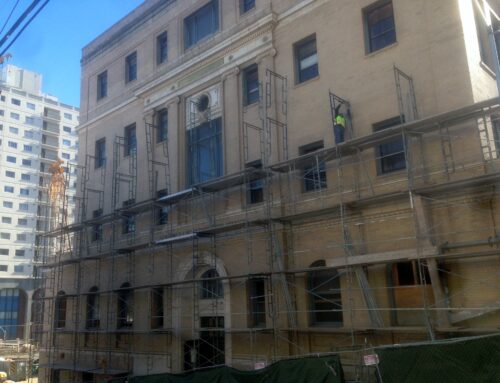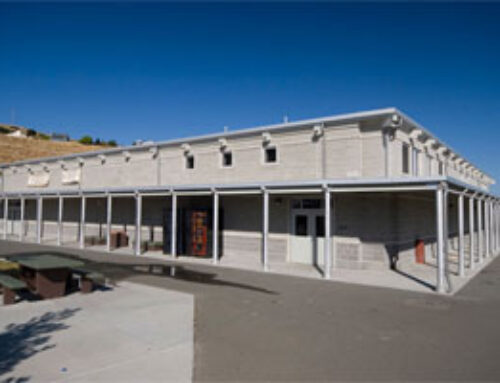Location: 
Sacramento, CA
Owner:
State of California, Department of General Services
Architect:
Kaplan McLaughlin Diaz
Scope of Work:
This project had many challenging aspects. It was a renovation of one of the State’s most historic buildings (located adjacent to the State Capitol Building), which required demolishing the core of the structure and installing six new metal deck and concrete floors and seismic strengthening of the existing structure to support them. A new book stack shelving system, HVAC and electrical systems were also installed. Because the building is a registered historical landmark, the existing finishes (marble, wood, etc.) had to be removed, catalogued, and reinstalled to their original condition. Additionally, the entire project was performed after hours in the facility that is occupied by the California Supreme Court and their staff. The massive law library had to be kept open and available for the Court’s use throughout the project, even while the new floors were being completed on a phased basis. A separate warehouse was rented, and the books were moved there temporarily, and then as the new floors were completed, the books were moved to their permanent location. At all times they were catalogued and tracked as to insure their availability at either site until the project was complete.

